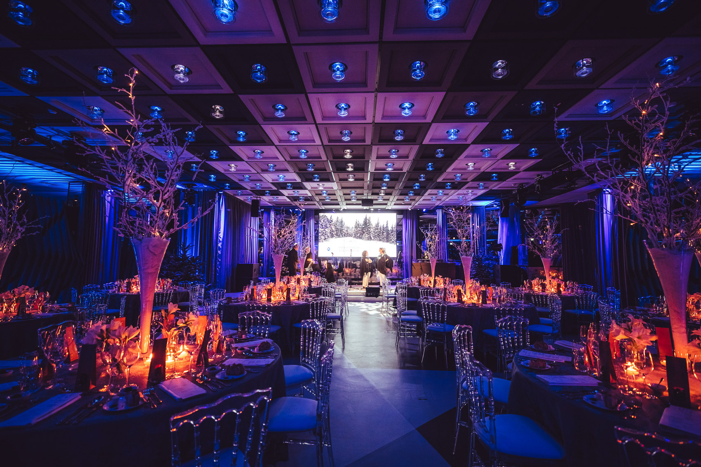
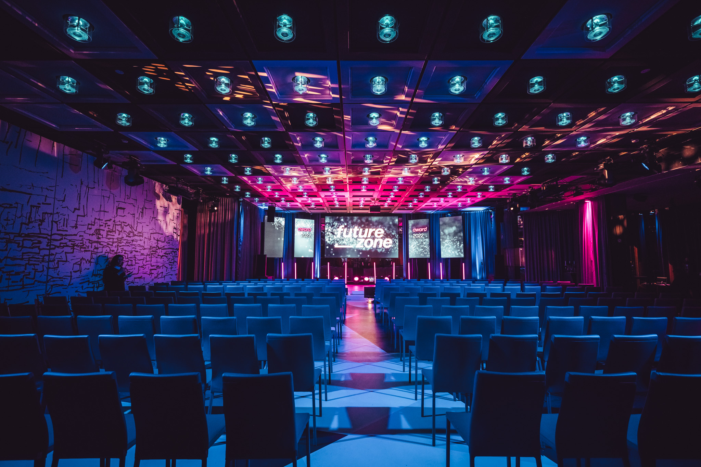
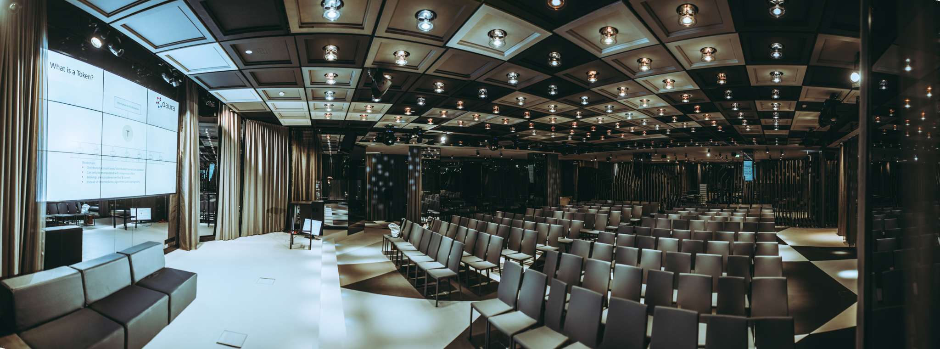
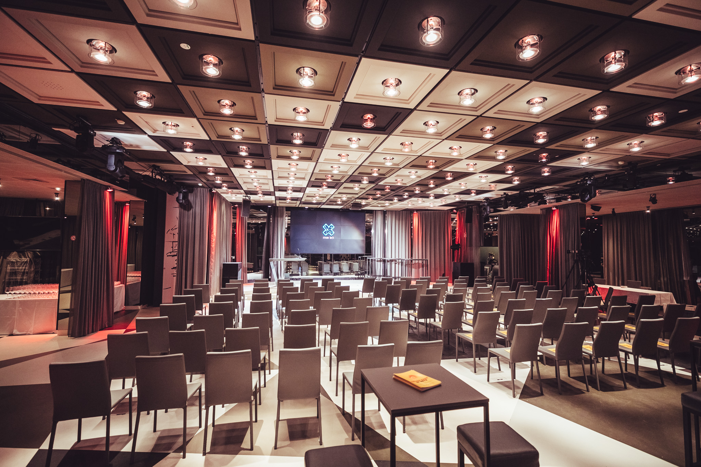
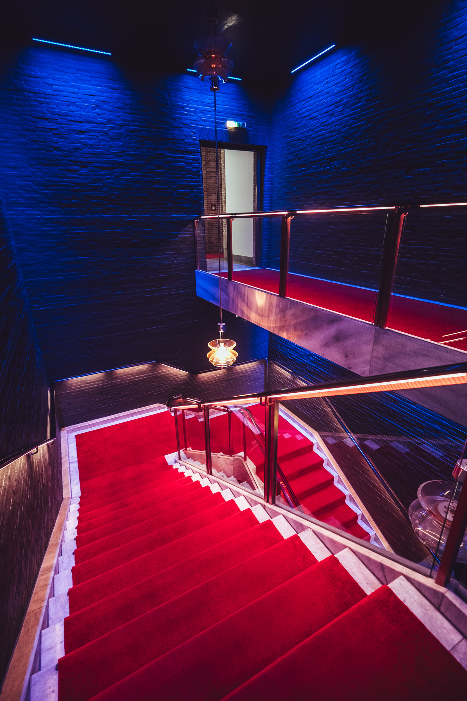
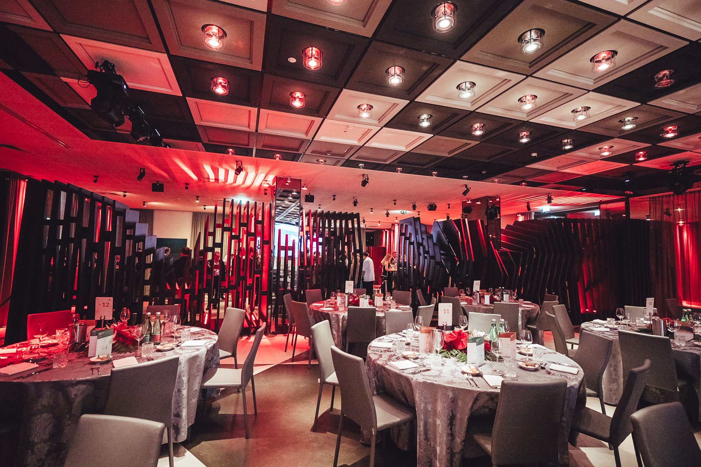
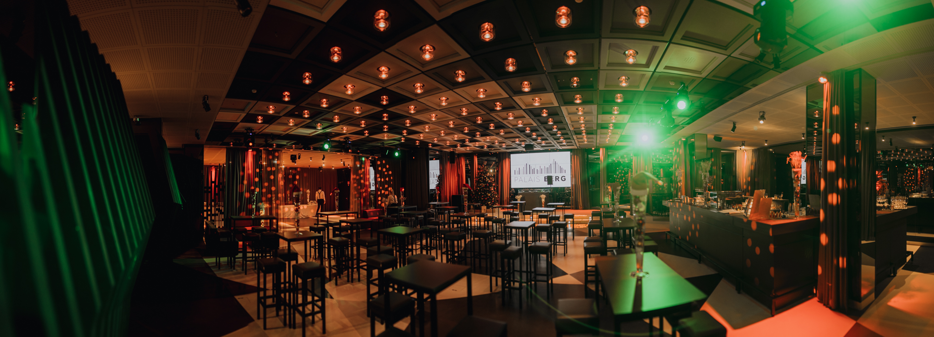
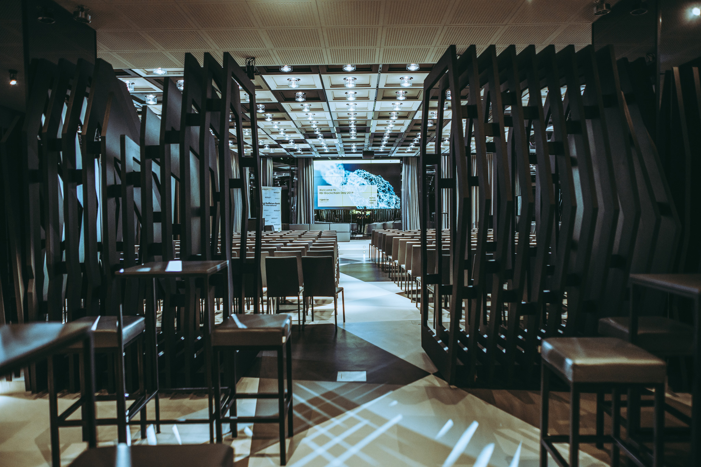
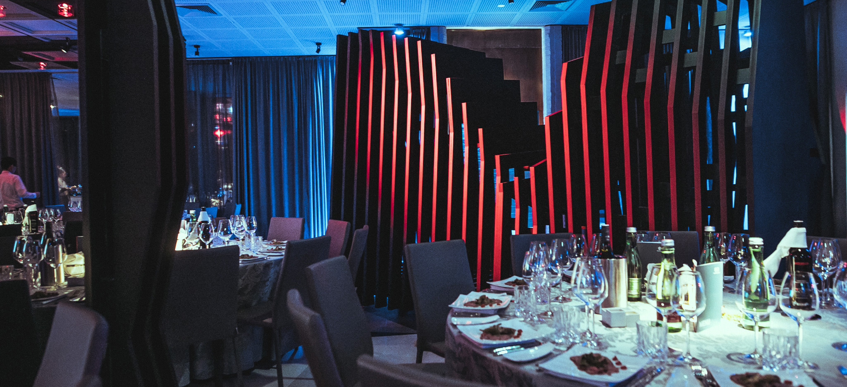
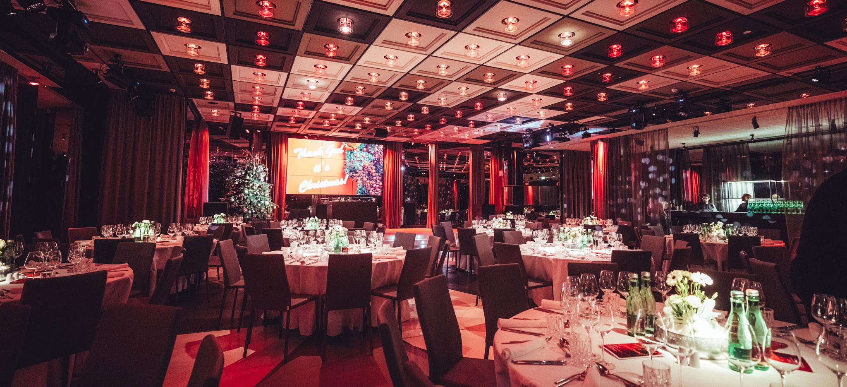
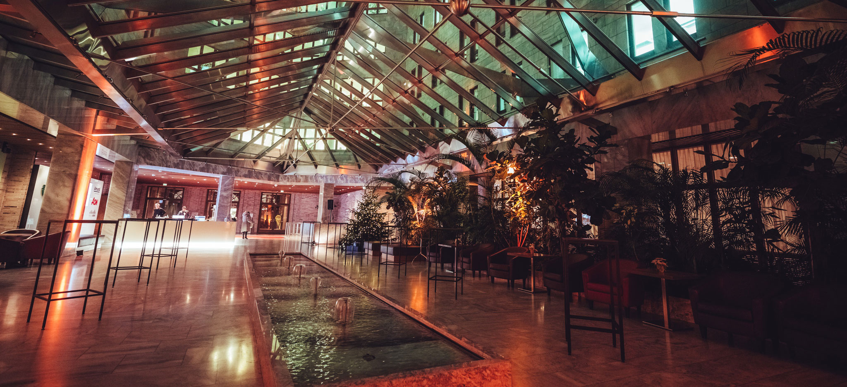
PALAIS BERG
The brand new event location in the heart of Vienna at Schwarzenbergplatz 3
The flexible event venue, which is divided into two halls of different sizes, is equipped with extremely high-quality sound and lighting systems as well as an approx. 8 m2 video wall and several screens and creates the perfect location for every type of event.
The location was realised with the team of architects Söhne & Partner, who are known for their innovative room concepts, and a brand new event location was created directly at Schwarzenbergplatz No. 3.
More Information
Live Streaming Events in Palais Berg
From now on, our event location can also be used as a professional streaming studio in TV quality for all types of live streaming as well as for hybrid events...
More Information
CENTRAL LOCATION
The Location is directly on the Schwarzenbergplatz 3, 1010 Wien
IDEAL ACCESSIBILLITY
Only short walking distance from the Underground Station Karlsplatz (U1, U2, U4).
PARKING FACILITIES
Parking is in the immediate vicinity.
LOTHRINGER HALL
PESTALOZZI HALL
LOTHRINGER HALL 380m2
2
FURNISHING:
- Videowall
- Sound System
- Lighting System
- diverse Furnishing
ROOM SETTING:
- Cocktail
- U-Form / Table
- Parlament
- Theatre
- Row Seating
More Information
PESTALOZZI HALL 100m2
Depending on the size of the event, the Pestalozzi Hall can also be separated or expanded to 480 m2 (+ Lothringer Hall).
FURNISHING:
- Sound System
- Light System
- various Furnishing
ROOM SETTING:
- Cocktail
- Parlament
- Theatre
- Row Seating
Mora Information
THE HALLS IN OVERVIEW
SEMINAR ROOMS
Your Meeting in Palais Berg!
The Palais Berg has a seminar room that can be separated. The ideal setting for your jour fixe, meeting, seminar, training and much more.
More Information
CAPACITY PALAIS BERG
Galadinner
Cocktail
Table
Parlament
Theatre
Area (m2)
400
400
80
150
300
1.000
A STRONG NETWORK & INDIVIDUAL REALISATION POSSIBILITIES
Numerous partners and equipment are available for an impressive event.
In addition, the Palais Berg offers extensive design options as well as cooperation with reliable partners (catering, technology, etc.) In addition, a variety of equipment options (Bar Elements, Gala Tables, Design elements) can be used to meet individual requirements and wishes.
TOP
PALAIS BERG
Language: De / En
© PALAIS BERG Events GmbH.
Schwarzenbergplatz 3, 1010 Wien
office@palaisberg.at | +43 (0) 664 315 10 52
